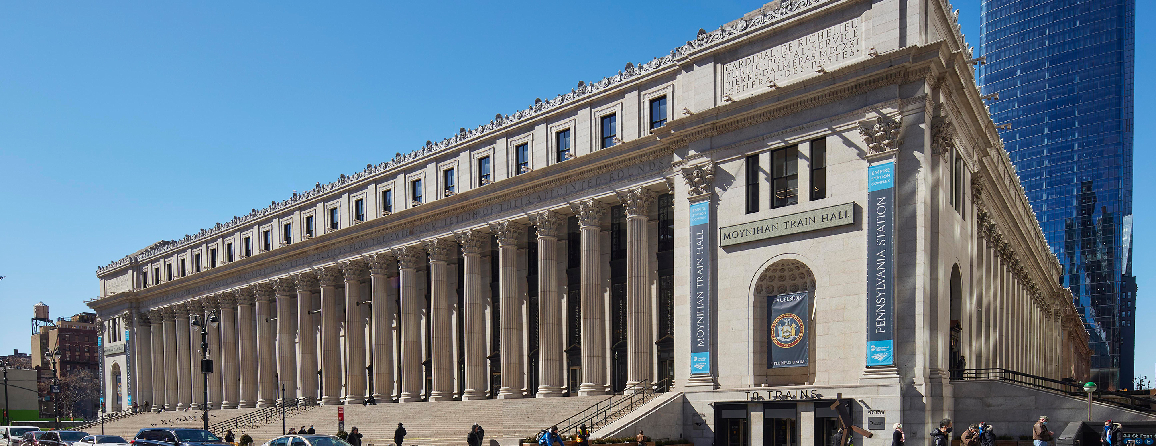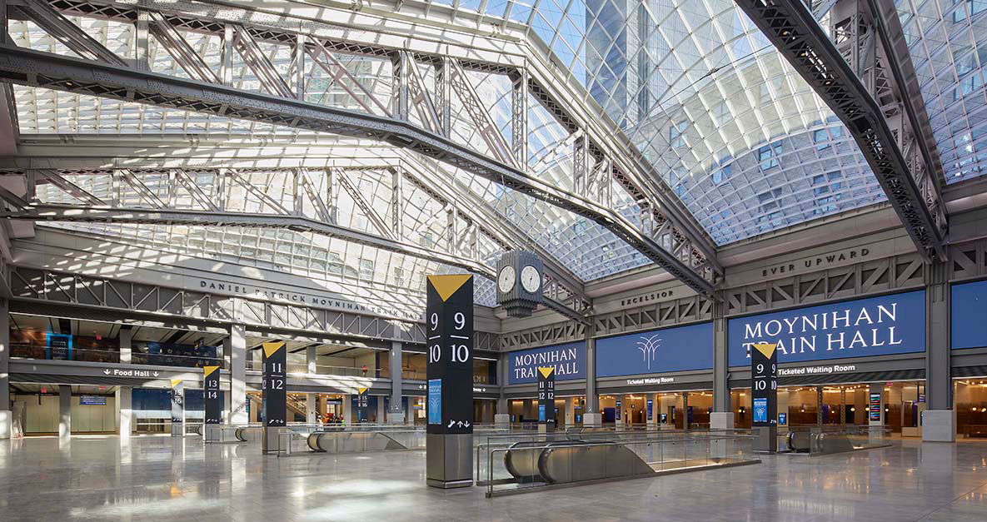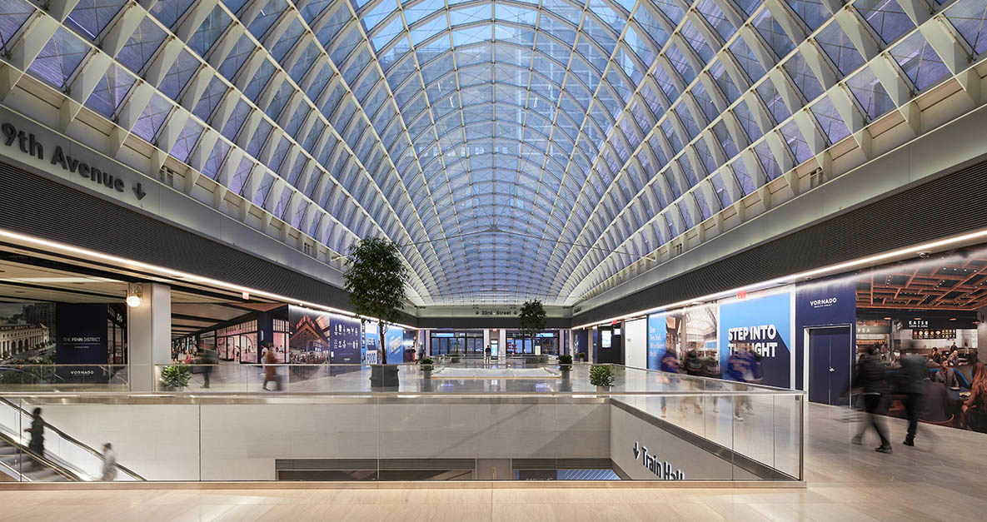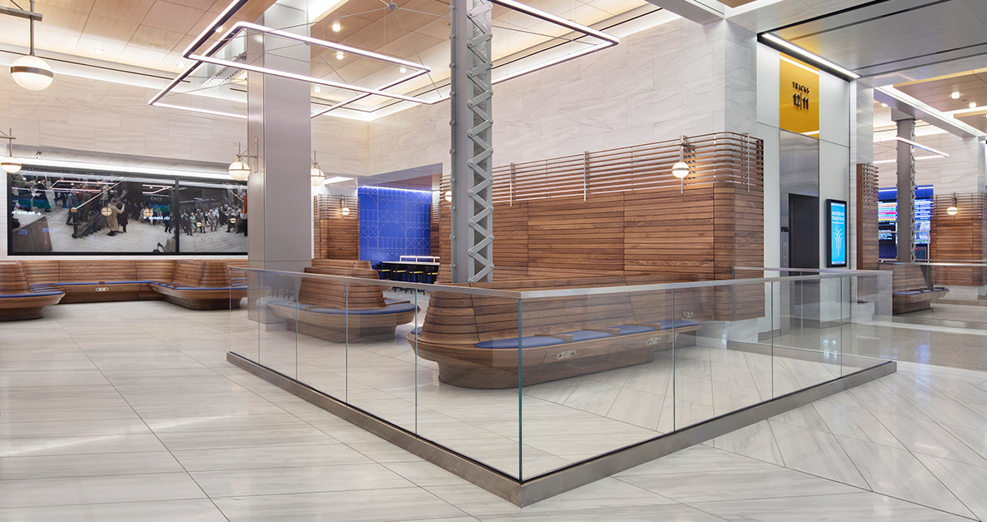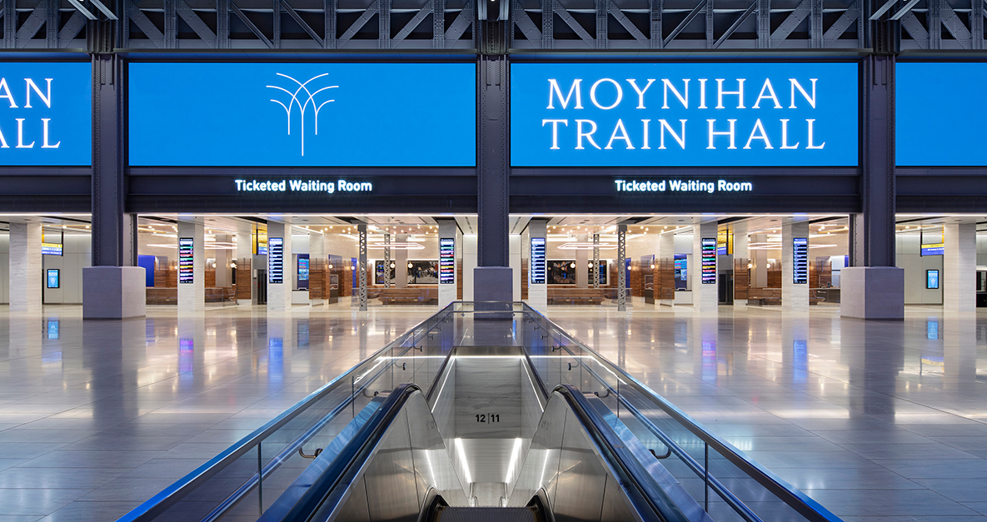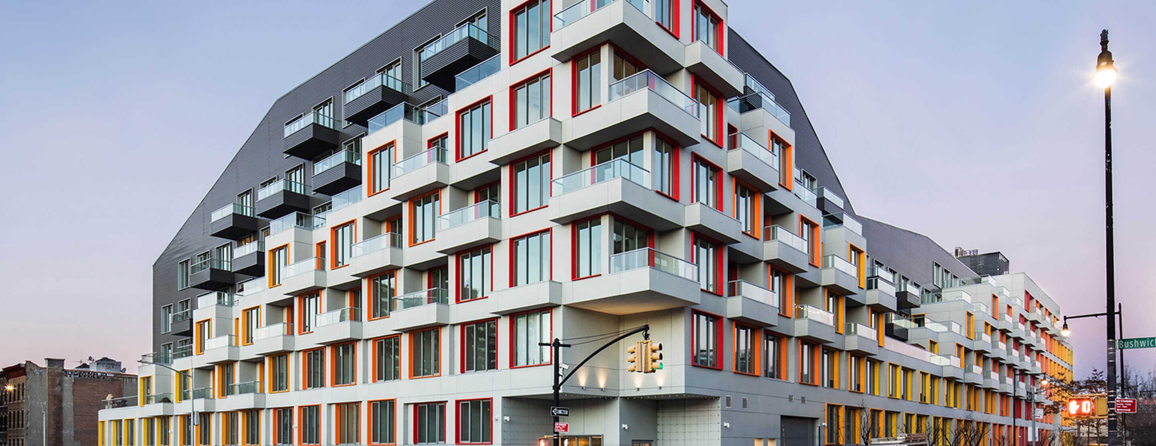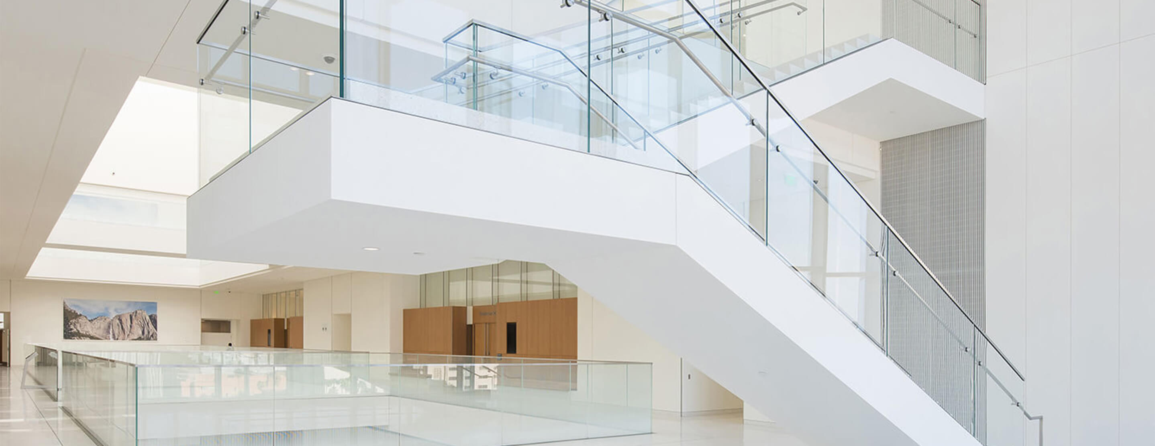Moynihan Train Hall was a massive $1.6 billion project that transformed Penn Station — the main intercity and commuter rail station in New York City — and joined it with the century-old James A. Farley Post Office to create a modern, world-class transit hub that is the busiest in the Eastern Hemisphere.
Once considered New York’s most critical infrastructure priority, the 486,000 square foot complex was built to alleviate congestion in Penn Station, which struggled to accommodate more than 650,000 daily riders prior to 2020.
Today, Moynihan Train Hall is a spectacular public gathering space that includes a food hall, shops, restaurants, public art installations, and a 31,000 square foot public concourse underneath a 92-foot-tall glass skylight.
The challenging project called for the creation of a modernized transportation hub that could handle crowded pedestrian traffic reliably and safely. Yet, the opportunity to design and build a majestic, contemporary structure called for a stunning design with equally captivating materials and components throughout.
Components specified for public safety, such as railings and barriers, can often appear distracting or disruptive within a structure, but architects were able to enhance their design with choices that maintained an open, contemporary look.





